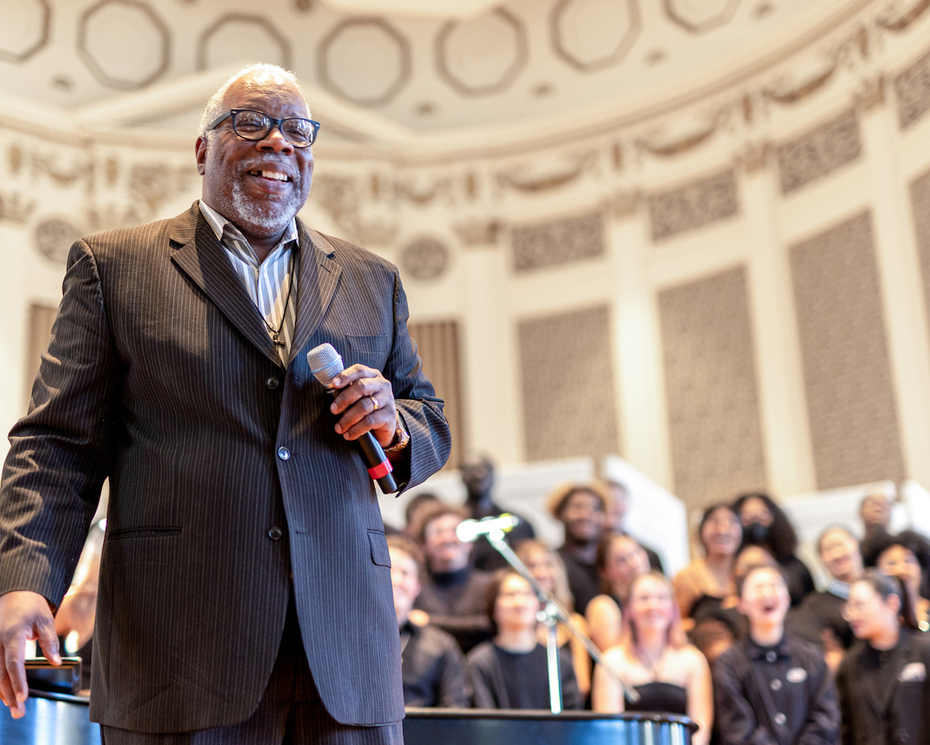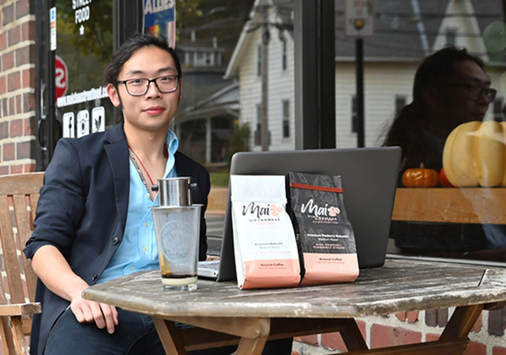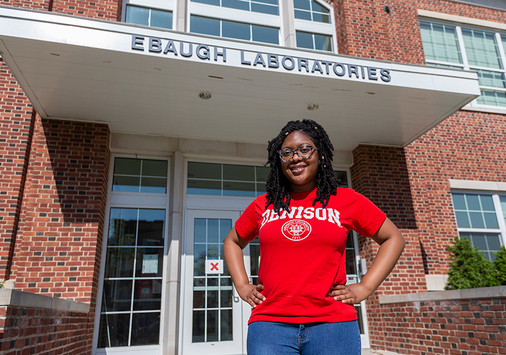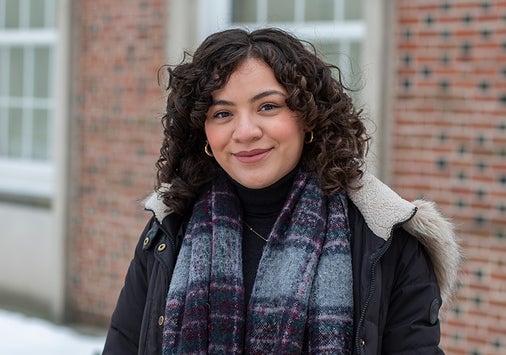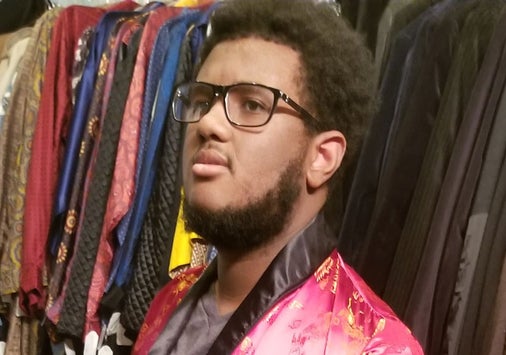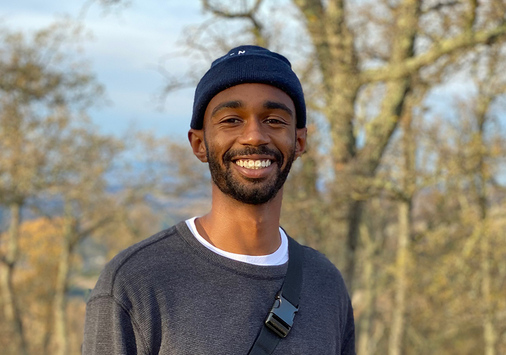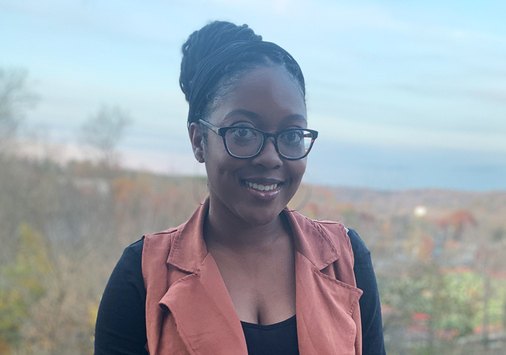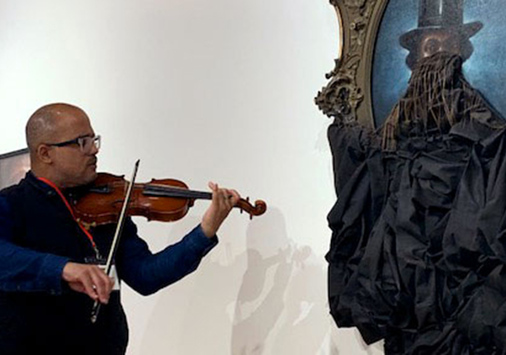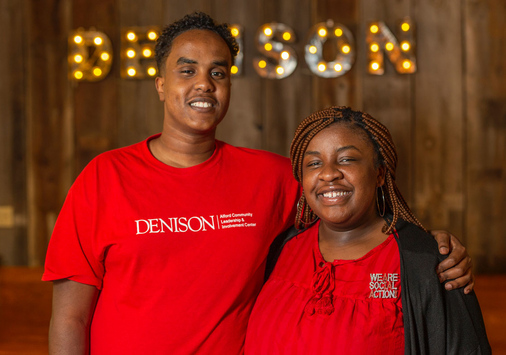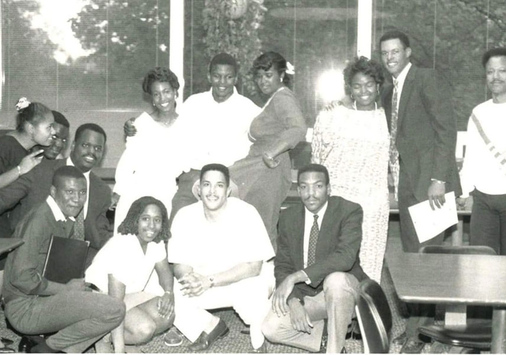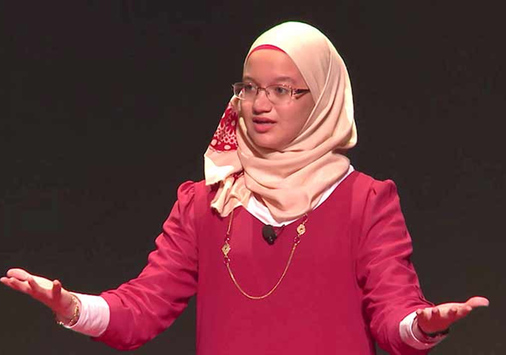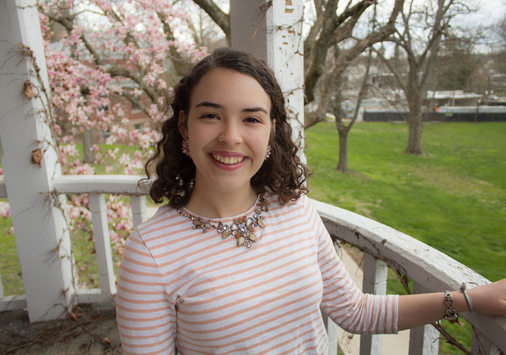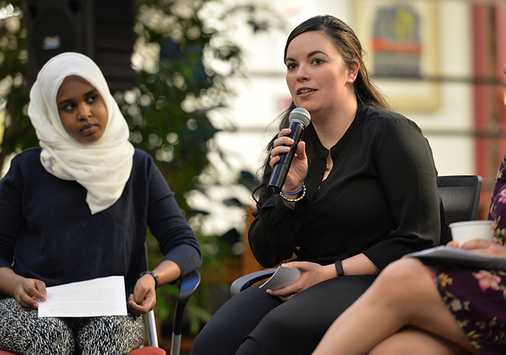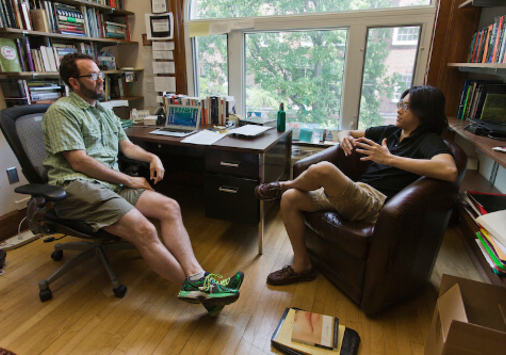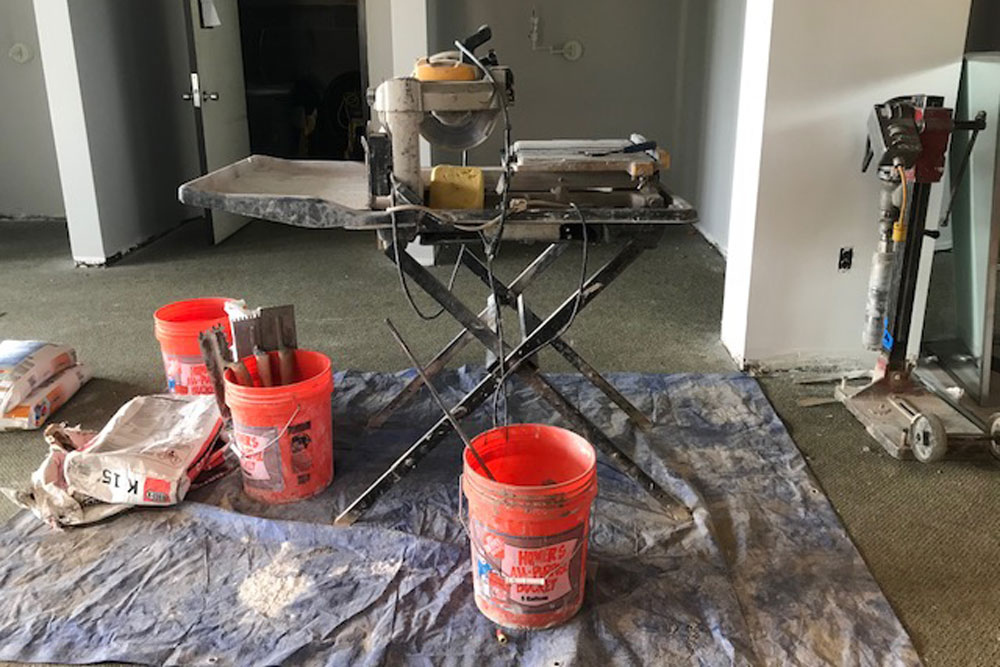
The fourth floor of Slayter has been known for years for the caring staff and engaged students who congregate there, but the aesthetics haven’t quite brought that same level of energy. Over the summer, this has all changed, the culmination of a year of planning and design work between students and staff. Expect warm light, airy passageways, and vibrant color when you come to visit.
The study spaces, bathrooms, and hallways have all undergone a floor-to-ceiling “refresh,” including the construction of an additional all-gender restroom. Fresh paint, new carpeting, and bright lighting improve both the feel and the utility of the floor for studying and collaborating.
The biggest changes, though, involve the new layout of the offices of Multicultural Student Affairs and Gender & Sexuality (formerly the Center for Women & Gender Action). Last year, students and staff from these offices worked (together with staff in the Office of Student Development) to design a new space for students that is dedicated to fostering community and collaboration, and to celebrating the diverse identities of Denisonians.
Bringing the Office of Gender & Sexuality (OGS) and Office of Multicultural Student Affairs (MCSA) into closer proximity with one another, this new space will become a more integrated hub of student activity, with programs, special events, and student organization meetings. “The MCSA and OGS sharing space encourages communication, collaboration, and cross-promotion between the two offices. Being part of a team, rather than a silo on campus, means that our collective work reaches more people and, hopefully, has more impact,” adds Dr. Kim Creasap, Director of the Office of Gender & Sexuality.
Julia Laden ‘19, OGS program assistant looks forward to this inter-office collaboration, “By being in a shared space, I hope that we can build dialogue and mobilize initiatives that acknowledge the lived experiences, triumphs and tribulations, of every student.”
Students developed a vision of how the new space would be laid out. Campus leader, Rhea Patil ‘19, says, “I am hoping that by having a space like this, students from underrepresented groups will feel like they have a community where they can connect, collaborate and organize.” Evan Brooks ‘20, shares, “As someone who worked in the Center for Cross-Cultural Engagement last year, I entered a welcoming small community. My only wish for the new space is that the community prospers, and the mentality that cultivated such a tight-knit sense of unity expands.”
Laden adds, “Each individual on Denison’s campus holds intersecting identities that shape and facilitate the ways they interact with the world. I hope that this space promotes the desire to share, and in turn be validated for the experiences one has as a student and a person.”
Student voices were imperative to the re-design of the new center for students. “Student voice is what makes this project so special,” says Julie Tucker, Assistant Vice President for Student Development. “Student perspectives shaped the development of this project. After sharing the architect’s preliminary drawings, students spent time studying the floorplans and asked for a different configuration, to better meet their needs. So designers went back to the drawing board. Quite literally.”
Tucker shares that after the floorplans were finished, students and staff went to work on the design of the space. Design sessions invited students to share their vision for the space and how they wanted the space to feel. In these conversations, students shared that they wanted it to be a space where they built community and that the space needed to feel open and inviting. Students identified the types of furniture and the general aesthetic that would engender this kind of comfort. “Students told us it should feel like a living room. It should feel like home, that it should be bright but not over-stimulating,” said Tucker.
In a series of design conversations, students identified versatility as a key spatial component, anticipating that the rooms would regularly be reconfigured to meet the needs of different groups, like a social event during Paving the Way Pre-Orientation, a Cross-Cultural Communities (C3) meeting, or students doing homework together.
“The design process was vital in molding the vision of the space to be one that fostered community because the way in which the room is set up would have determined how students used the space,” Patil reflects. “We wanted there to be flexibility with the furniture so the students who use the space could move the chairs and tables to fit the purpose of their meeting so that they can have the agency to choose the atmosphere of the room.”
In addition to student groups being in closer proximity to each other, the offices of staff who serve as students’ advisors, mentors, and coaches are adjacent to the space. “I hope students see this space as a bridge to other resources on campus, and I hope that resources across campus see this as an opportunity to collaborate and serve our students holistically,” says Dr. Thomas Witherspoon, Director of Multicultural Student Affairs and Associate Dean of Students.
It’s been a summer of hammering, drilling and painting, preparing this new space for the arrival of students. As the last of the lighting is installed, the carpets laid, and the last splash of paint finally drying, the staff of all the fourth floor offices are excited for students to come back and make their mark on the space—choosing the artwork and finishing touches, as well as the conversations and activity that will make this space come alive.
So when you return to campus, be sure to visit the Fourth Floor of Slayter to check out the new space. In addition to seeing a new space, students can expect to see new programs that will help them explore their passion and purpose and will push their thinking to incorporate the lived experiences of others. Witherspoon adds, “And as always, they can expect resources, friendly faces, and snacks!”
